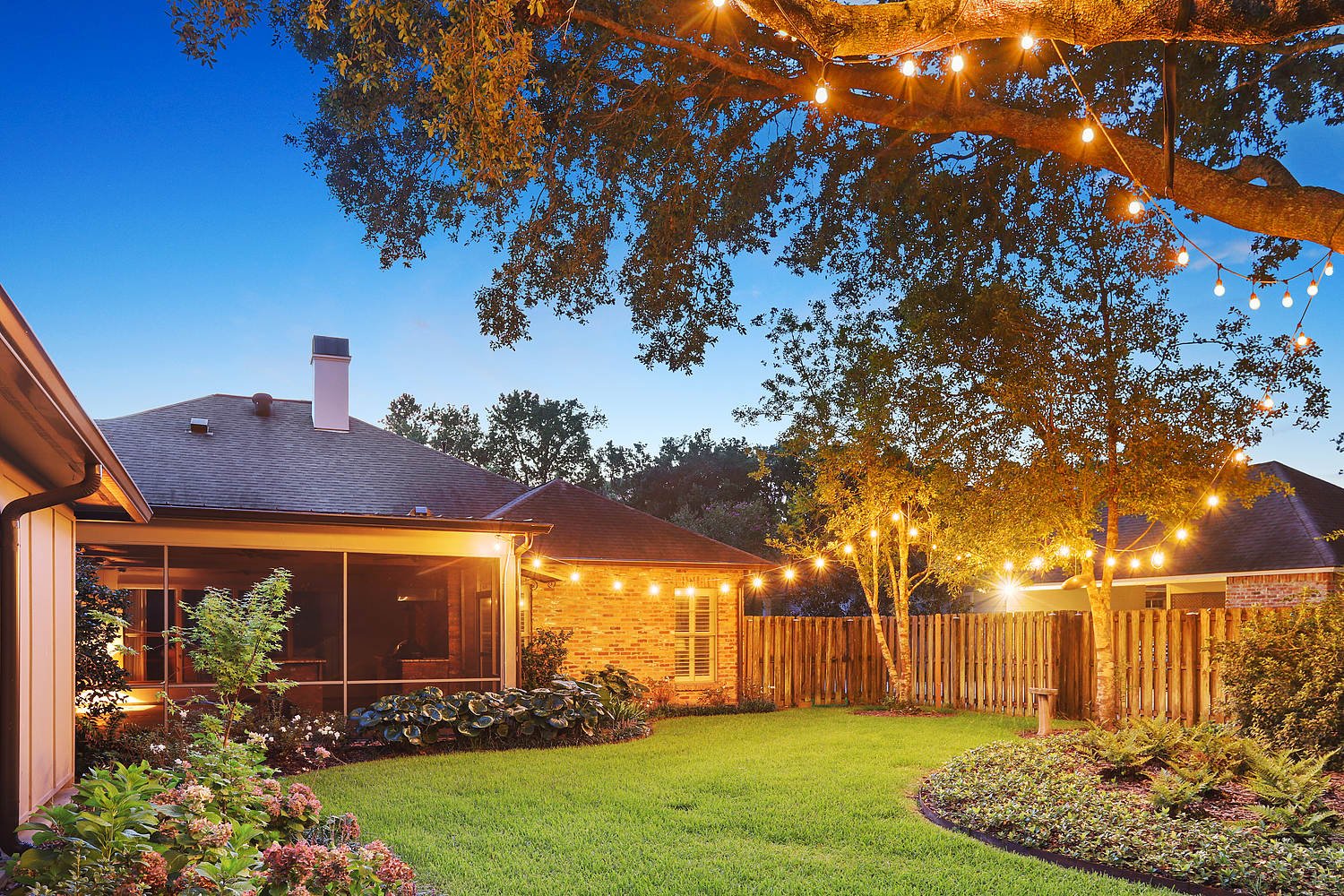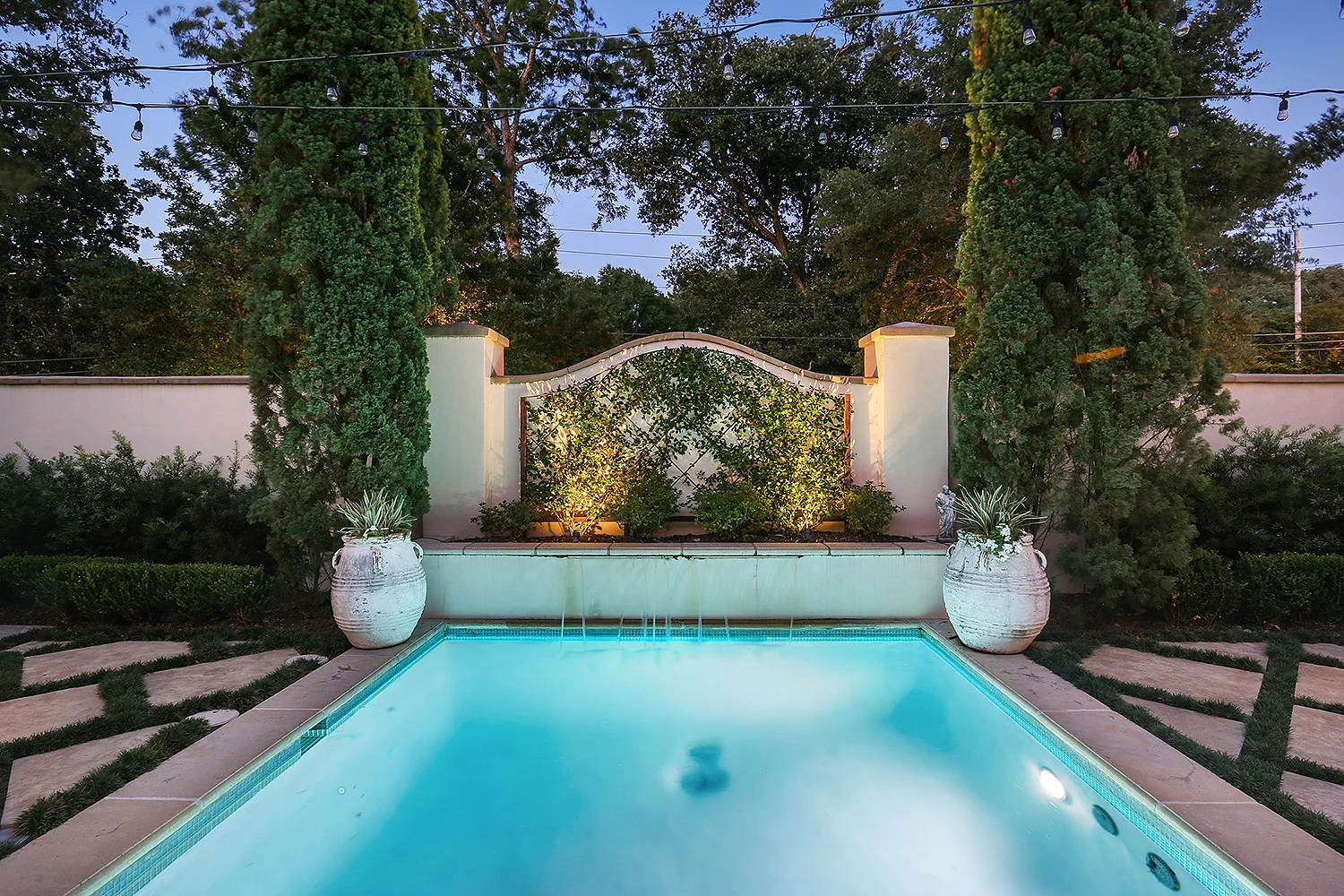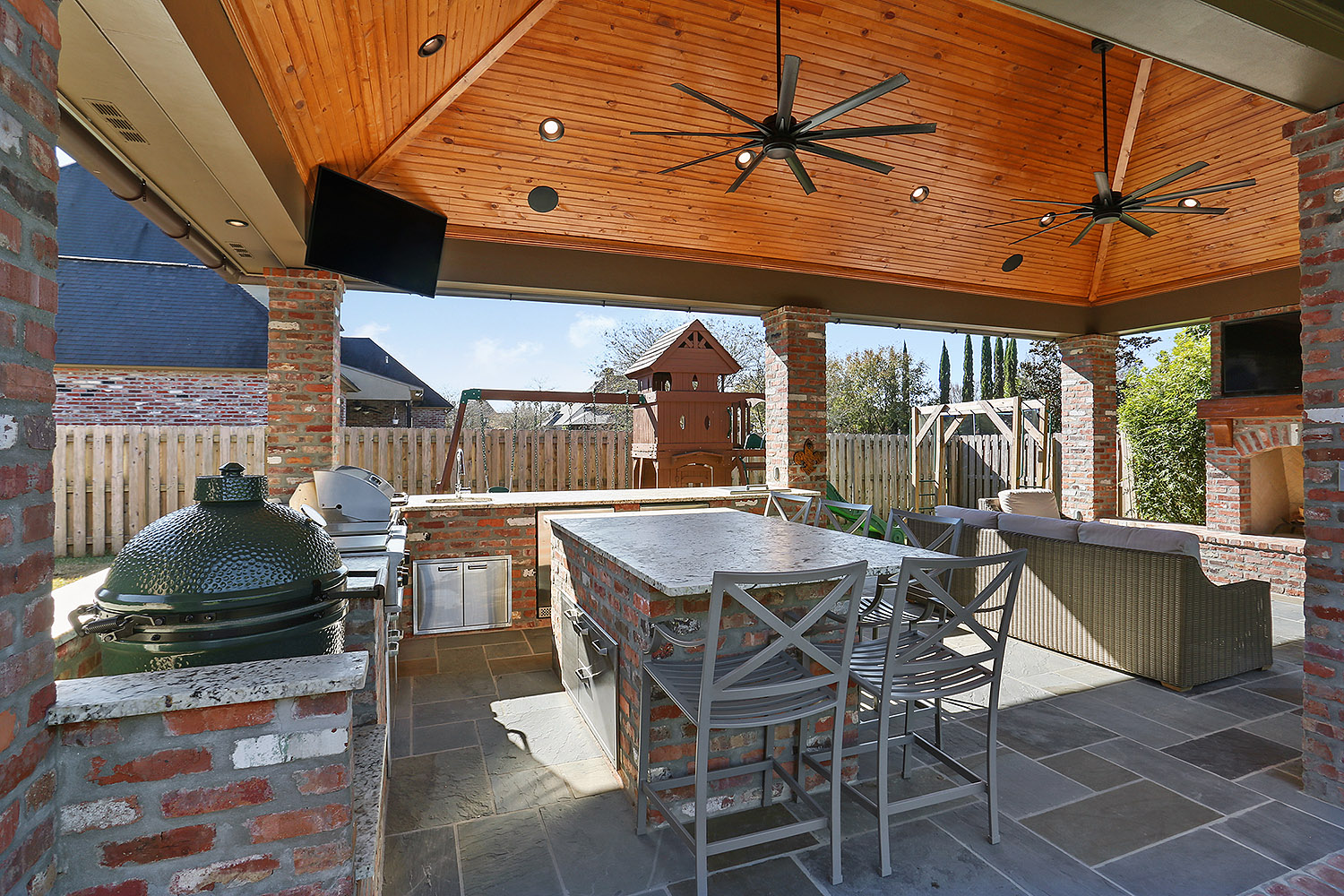
7
Adelia at Old Goodwood

7
Audubon Circle I

8
Audubon Circle II

11
Audubon Place

5
Copper Mill

11
Country Club of Louisiana I

9
Dutch Highland

3
East Lakeshore

10
Gonzales

4
Highland Shadows

4
Highland Trace

3
Old Goodwood

5
Province at Moss Side

2
River Road

6
Settlement at Willow Grove

4
Sevenoaks

5
South Baton Rouge

13
Southdowns I

6
Thoroughbred Estates

4
University Club I

5
University Club II

5
University Club III

6
Woodchase






































































































































